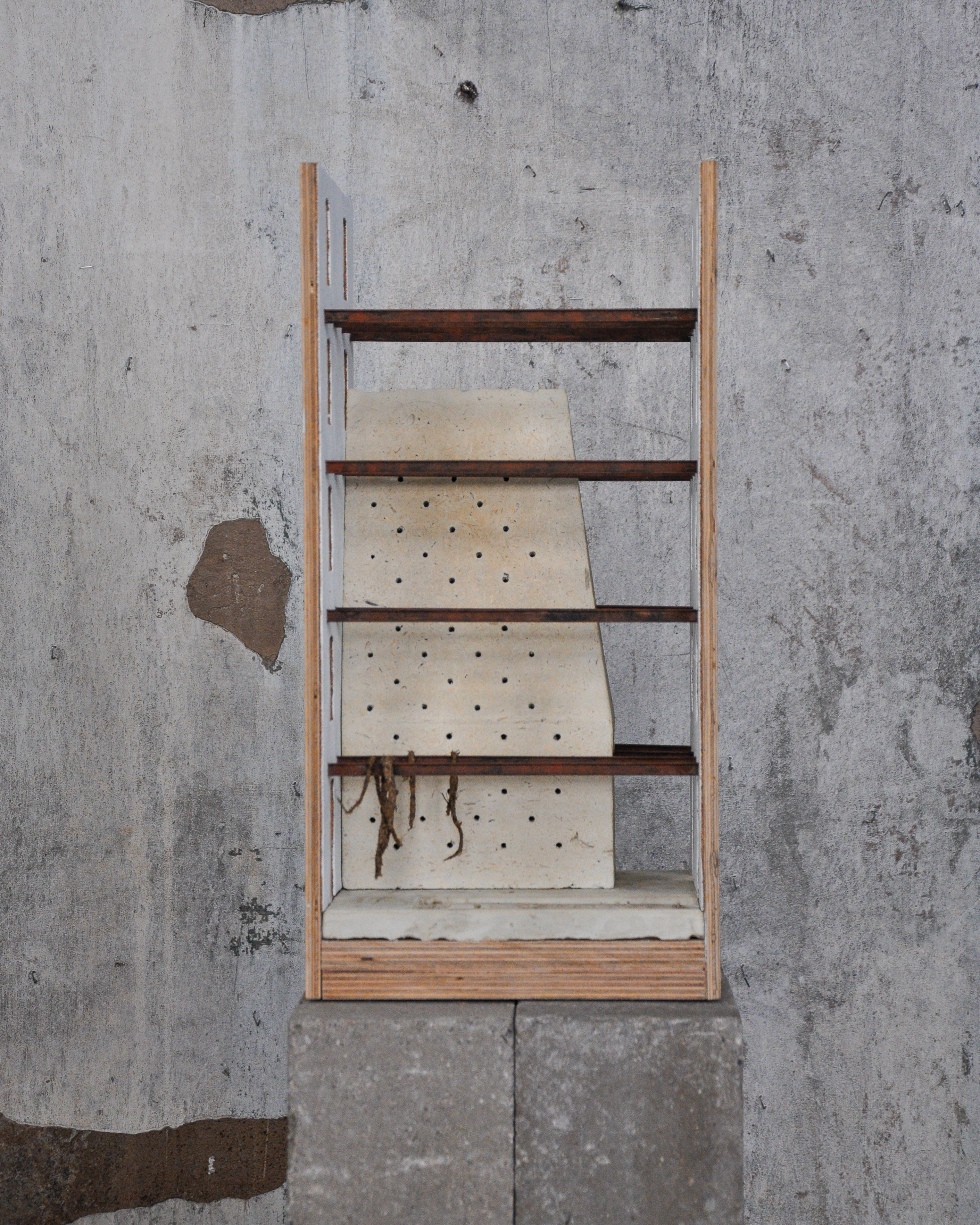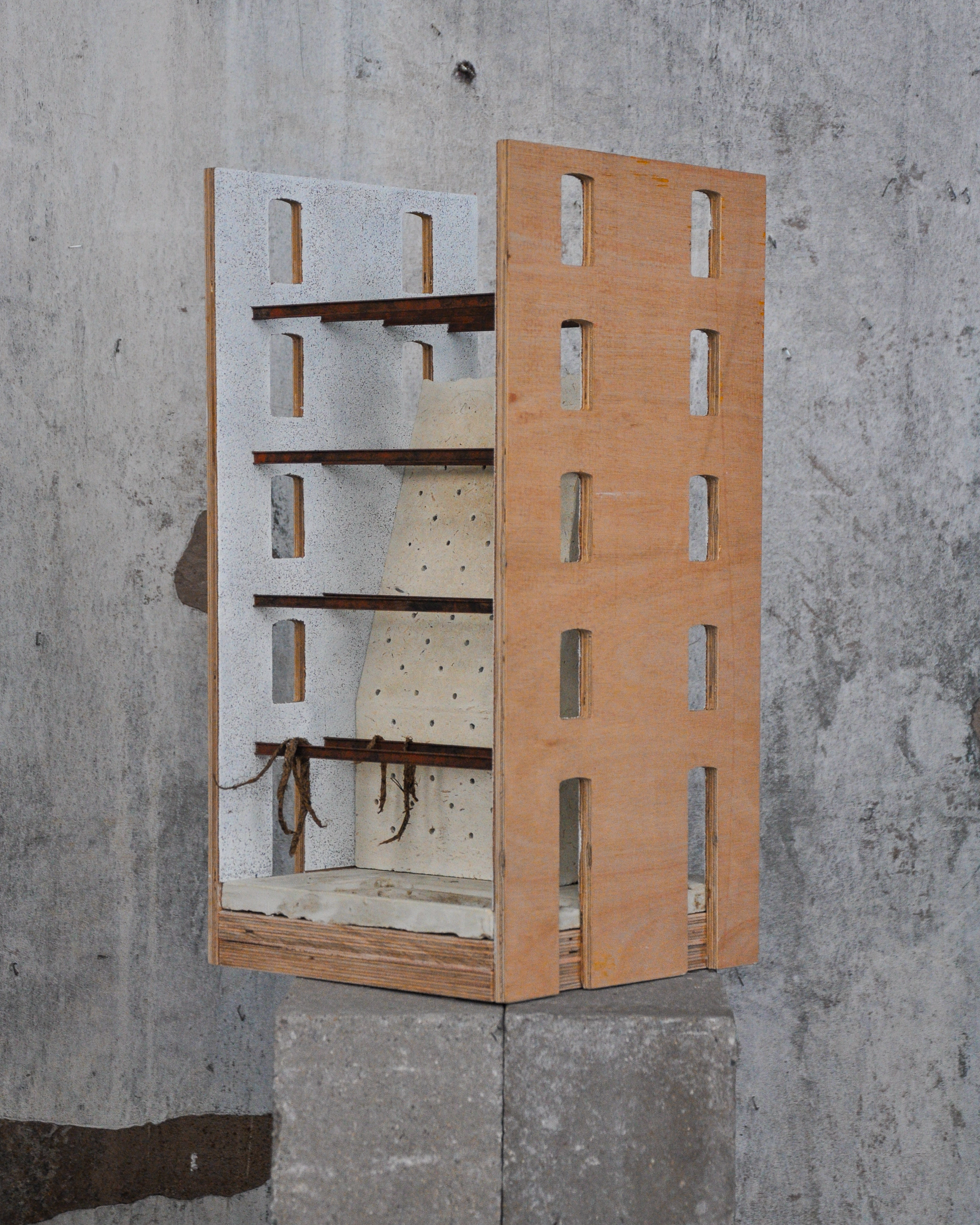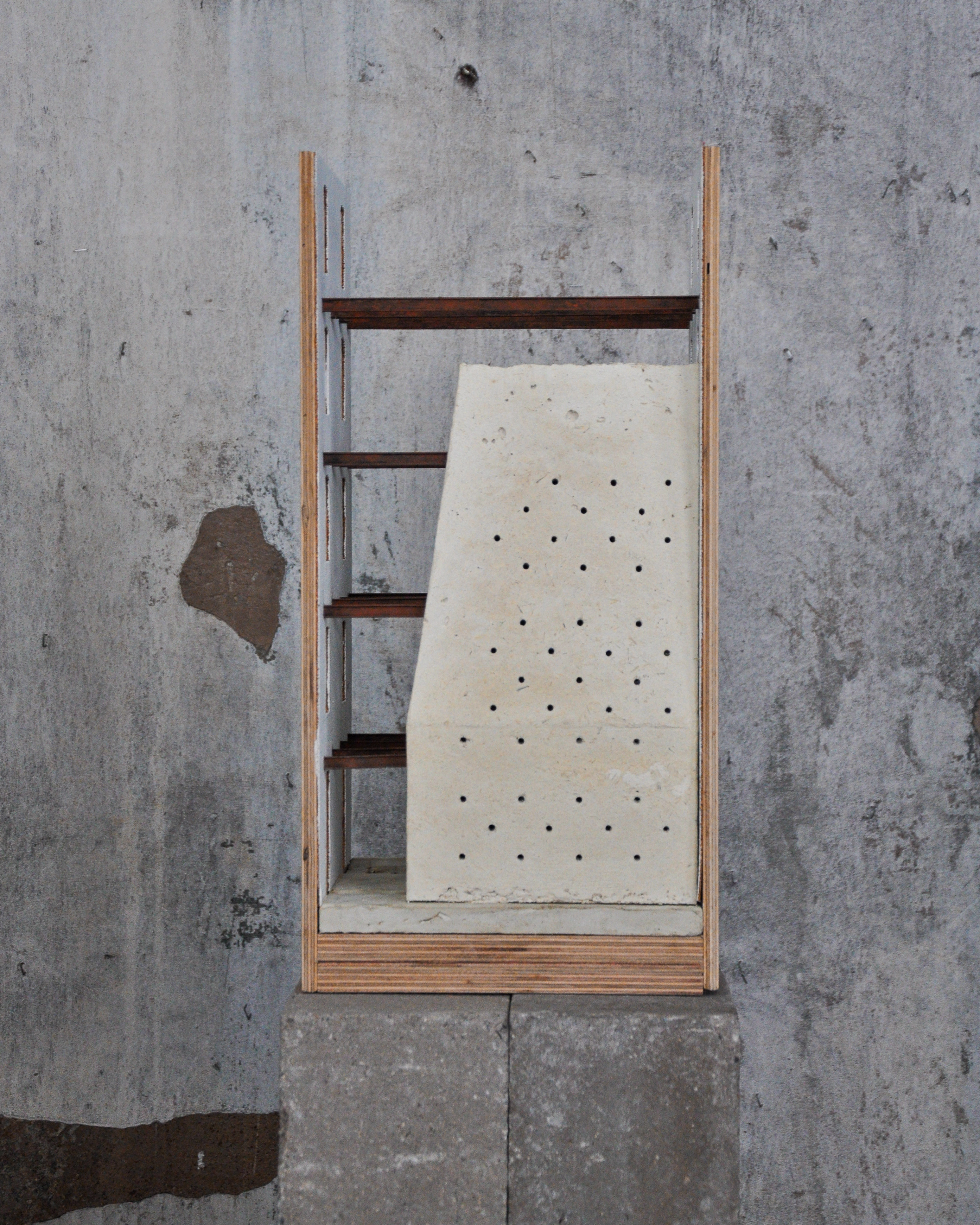Masterstudio: The Architect changemaker Semester 1
Radhika Borromeo




This project centers around the fiber type known as Hop, particularly focusing on the vines of the Hop plant. While Hop is renowned for its role in beer production, only the cones are typically utilized, leaving the rest as waste. As a member of the Hemp family, Hop shares many structural similarities in its stem composition. Considering these facts, Hop proves to be an ideal regional building material for this project, with the Hop hurd serving as a key component in the development of 'Hopcrete.'
The monolithic pavilion serves as a resting place for hikers and other visitors, providing shelter from natural elements. The thick walls of the monolithic structure serve two purposes. Firstly, the pavilion is designed to undergo erosion, visible over time due to rain and flooding. The substantial wall and roof thickness extend the pavilion's resilience against erosion. Secondly, similar to hempcrete, 'Hopcrete' offers thermal resistance, coupled with the building's mass, resulting in a thermal mass capacity. This feature allows visitors to safely start a campfire in the designated spot, using the heat to warm the walls and dry any rain-soaked surfaces. The drying process aids in slowing down the erosion over time. On two sides of the façade, there are openings designed for ventilation, allowing the escape of fire smoke, admitting natural light, and facilitating the drying process during construction.
Visitors revisiting the pavilion will witness the beautiful process of erosion. While uncertain about the pavilion's state, they are guaranteed to observe traces of its past beauty.

