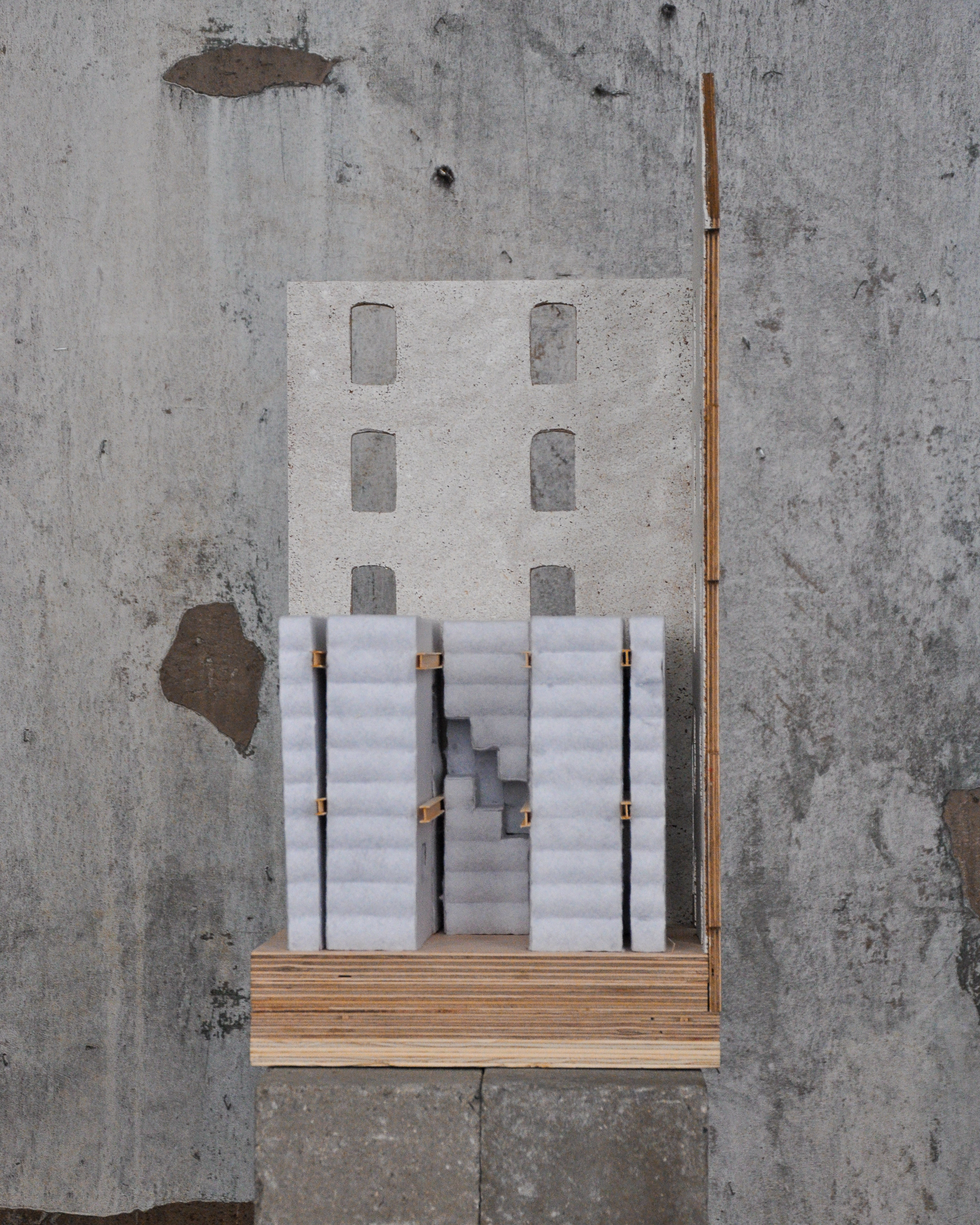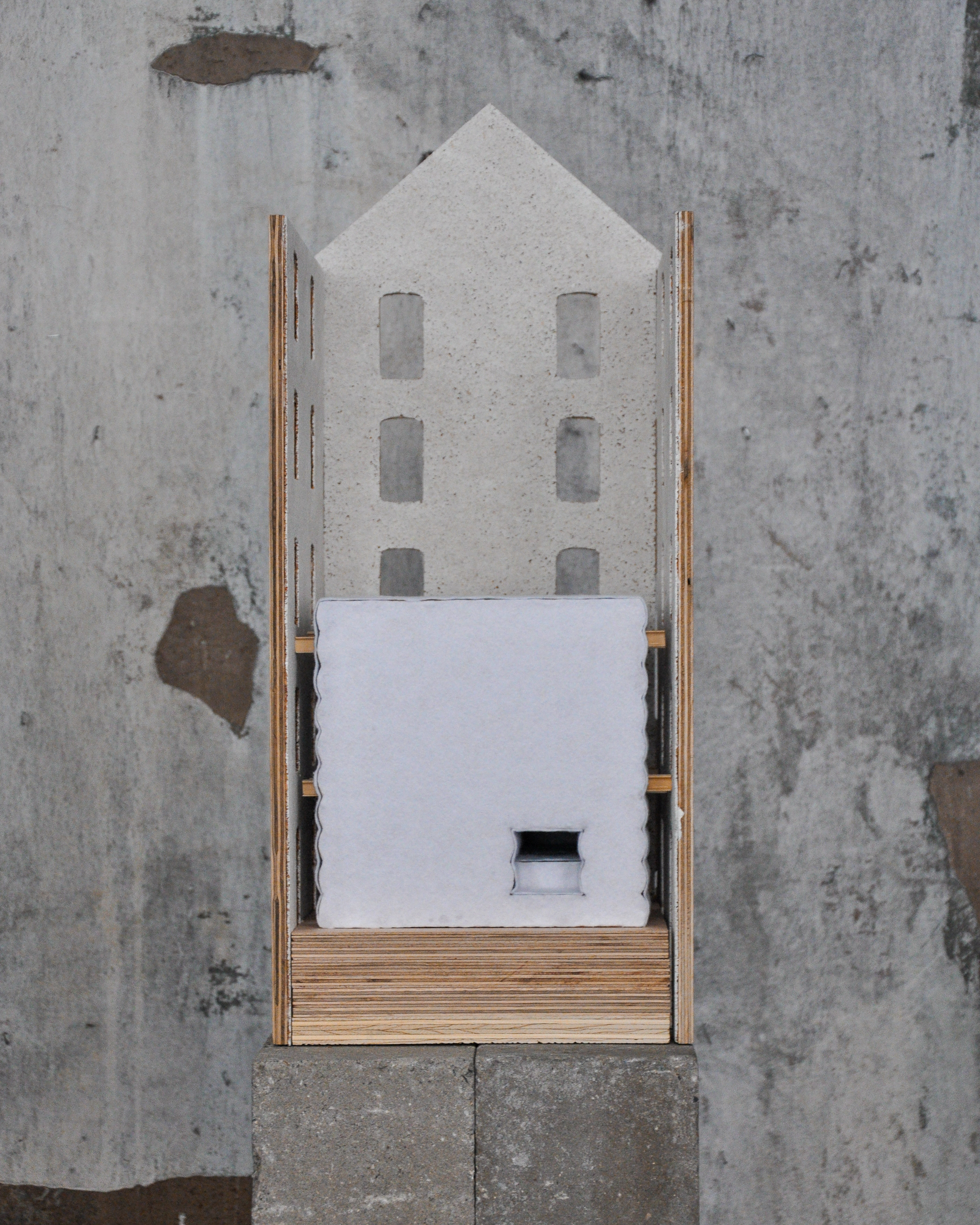Masterstudio: The Architect changemaker Semester 1
Luna Montebugnoli




The idea of exploiting wool as the main building material of the pavilion comes from the necessity of finding a new use for wool. Indeed, Belgium is experiencing a crisis of wool, where the fibre does not have any exploitation, reaching in 2020 a cost of €/kg 0,00.
The architectural application started from the premise of utilising wool as a structural material. Since no such thing has ever been explored, this led to the research of artifacts that exploit wool. Specifically, by analysing the exploitation of wool sails from the Viking, it was possible to determine the tensile strength of such material. The other artifact explored is the wool bale, that consists of a bag where wool is put into pressure. However, the bale bag is usually made of nylon. It was therefore possible to prototype a wool bale that uses a wool sail as outer container.
By using wool sails and wool bales, the pavilion design aims at enhancing all the qualities that wool has. Starting from its thermal and acoustic insulating power, the pavilion constitutes a nook where the visitor is physically isolated from the tannery. The overall volume presents voids, obtained by hanging wool bales to I-beams, resulting in two typologies of spaces. Firstly, one encounters the galleries, where the visitor must crawl. Here the visitor will face the reduction of sight, and hearing. Such galleries end up in three different nooks. They differ for the quantity of insulating material, of light filtering and of the surface where one stands.

