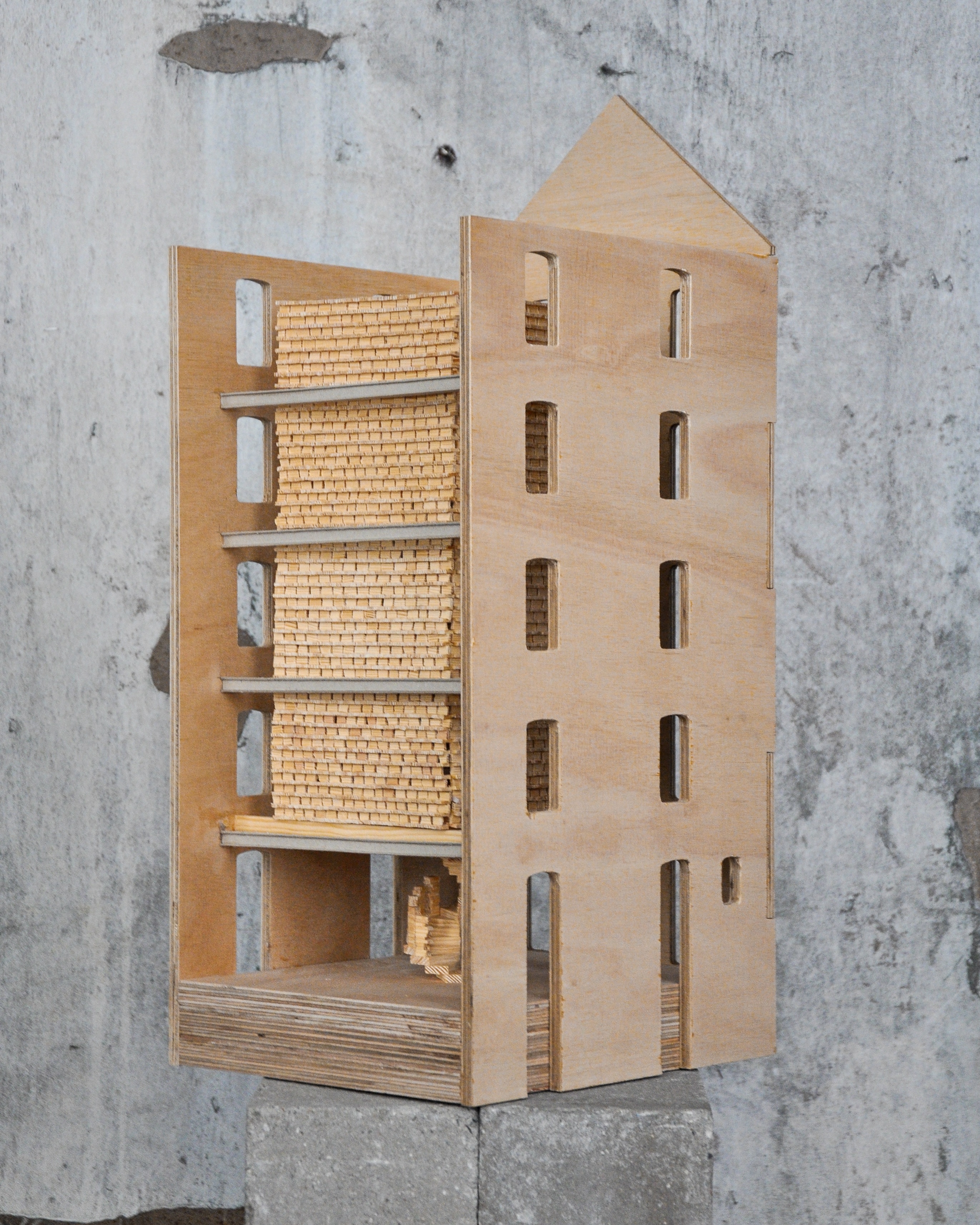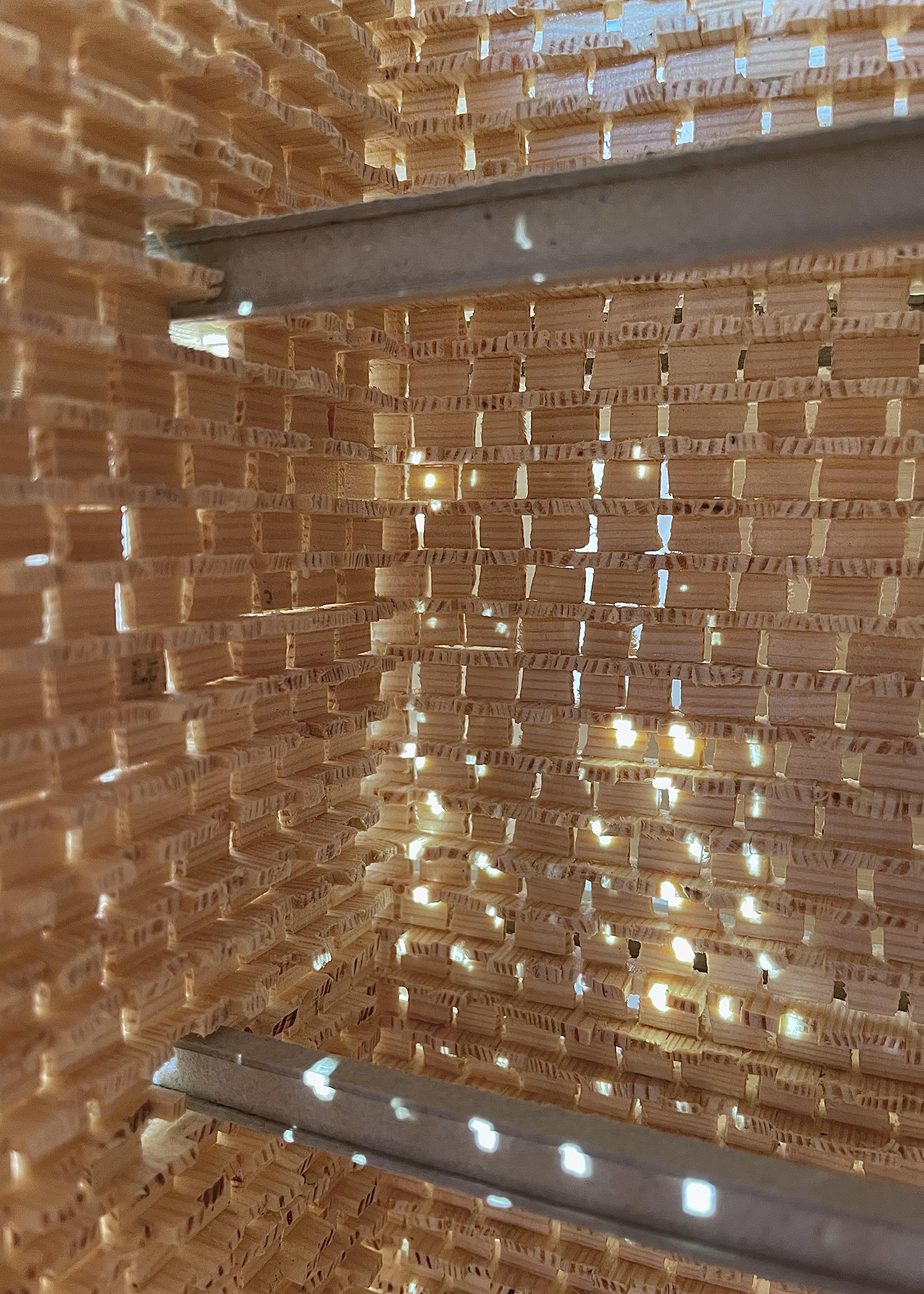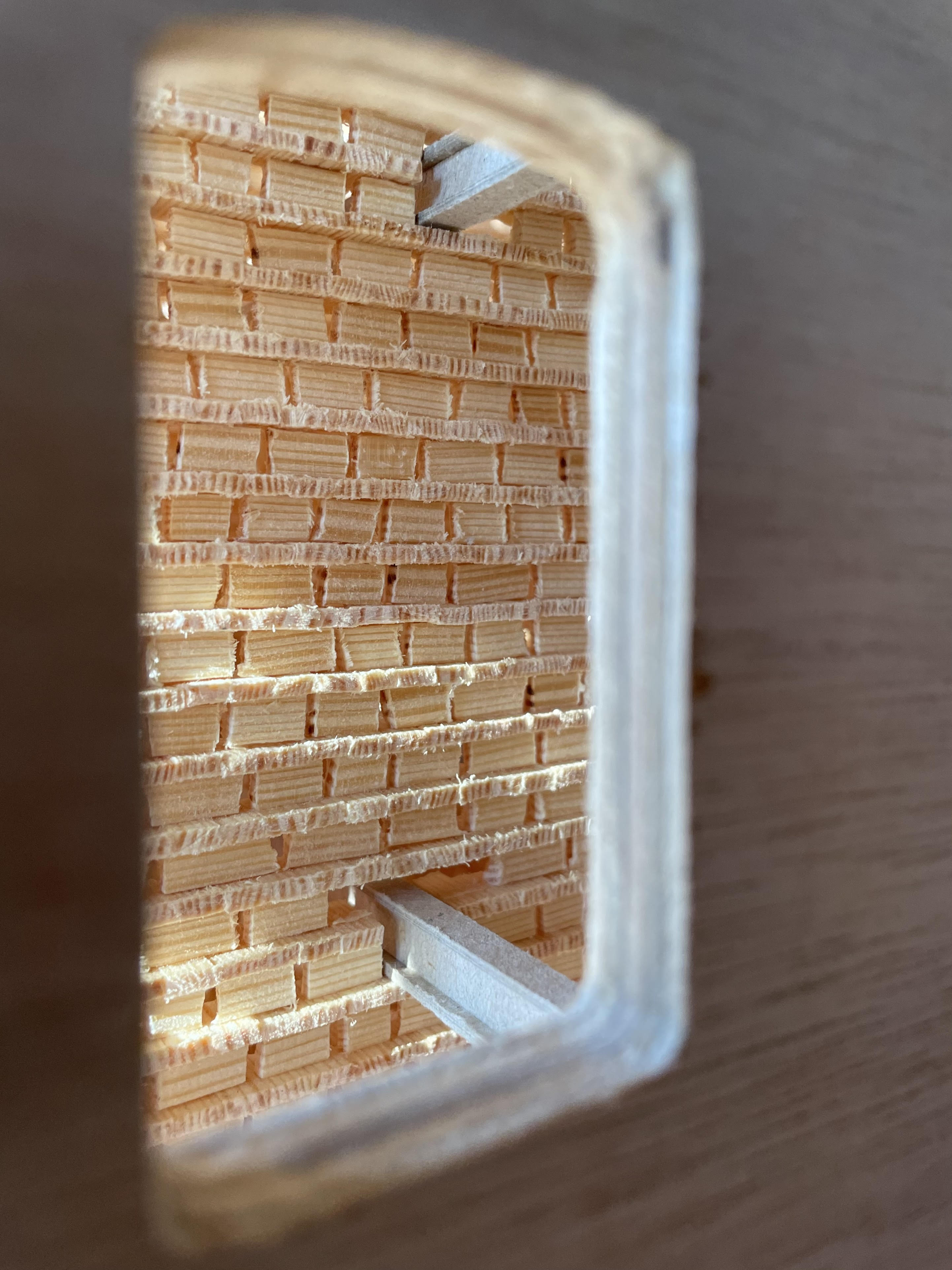Masterstudio: The Architect changemaker Semester 1
Anna Hébert





This design grew out of a field study at the local sawmill. In the sawing process of the sawmill, they have about 57% waste material per log, including pieces of wood that no longer meet customers' specific requirements. These are thrown into containers and sold to companies that turn them into pellets/firewood. During my visit to the sawmill, I went through those containers and noticed that the logs were all different sizes but one specific size was more common: 6 x 12 cm with a variable length and mainly oak wood. With these logs, I started to work. In the process, I set myself a few goals: make use of the raw material in itself; create an experience where you can perceive the qualities of the wood; show that you can add constructive value with small wood elements, and that the scale of the material can also add value. The pavilion is assembled as a stack of logs, in which I apply the mortise and tenon principle as a structural connection. Through this design, I aim to create a space where materiality is the main focus. The architecture of the pavilion was created with a conscious intention to create curiosity. On the outside, you have a flat structure in contrast to the playful, irregular structure on the inside, a considered choice to make each corner unique.

